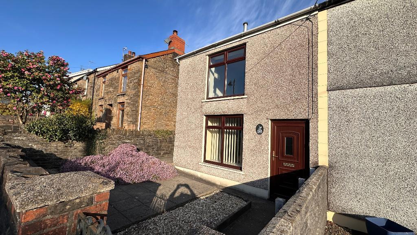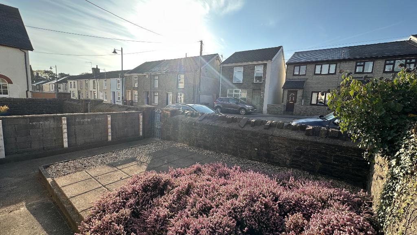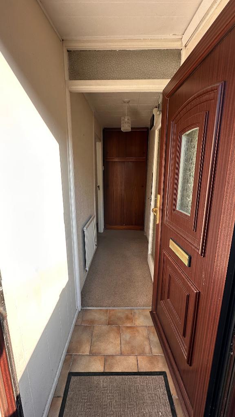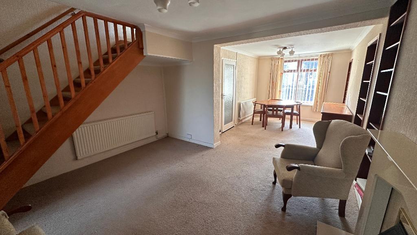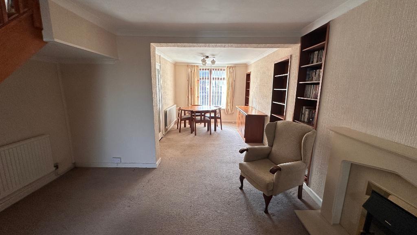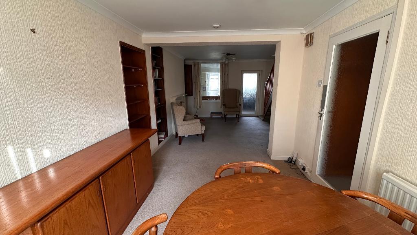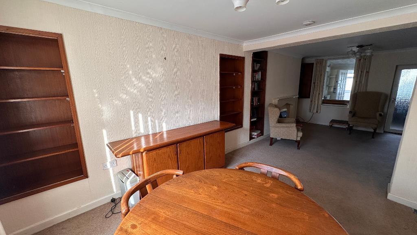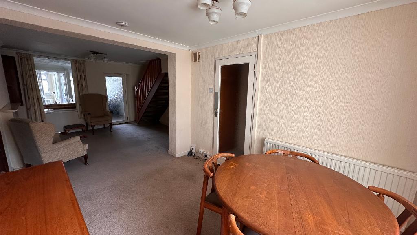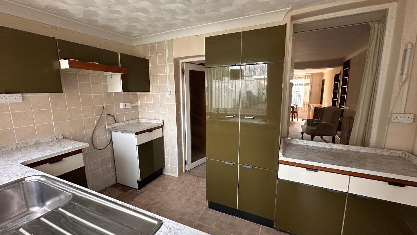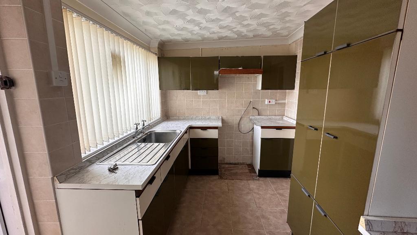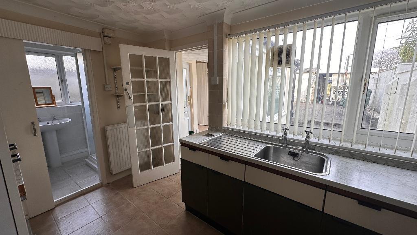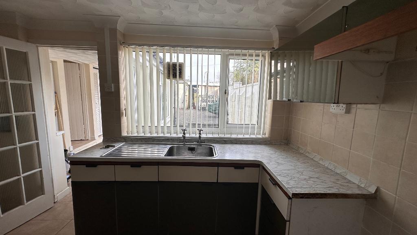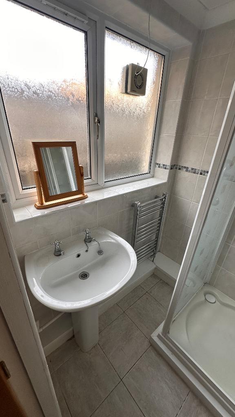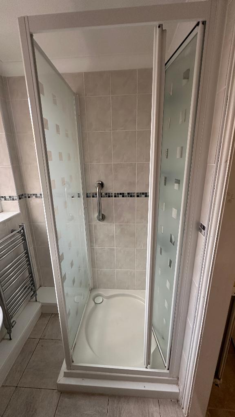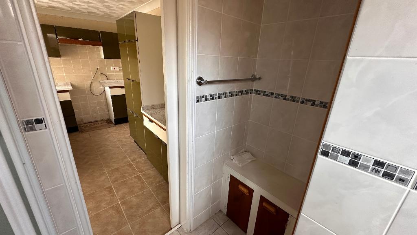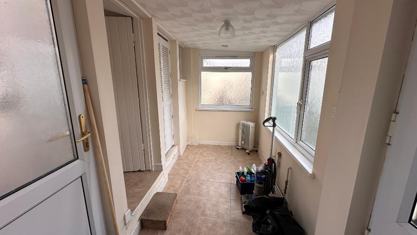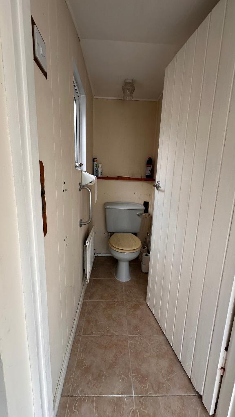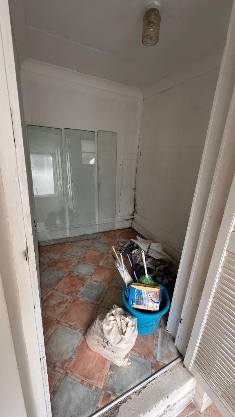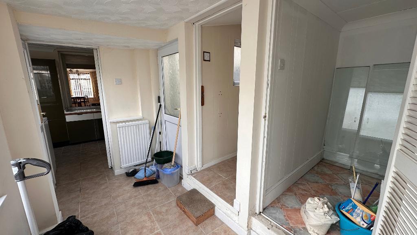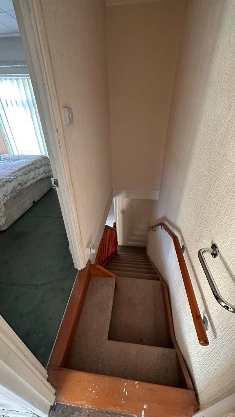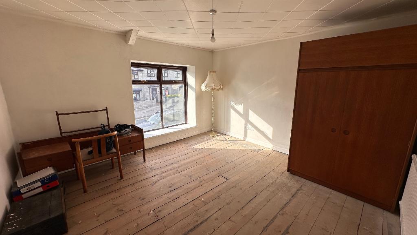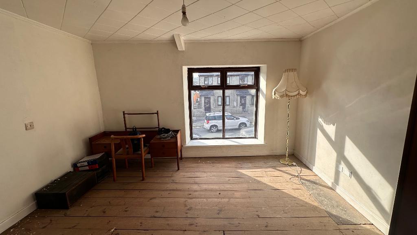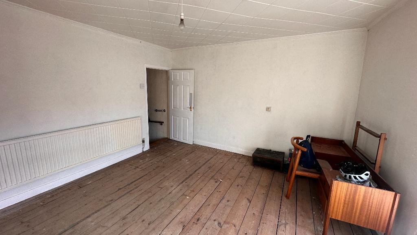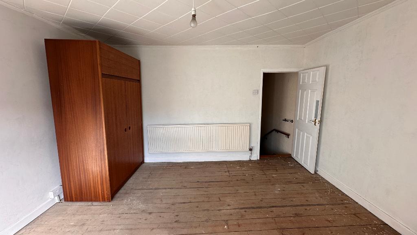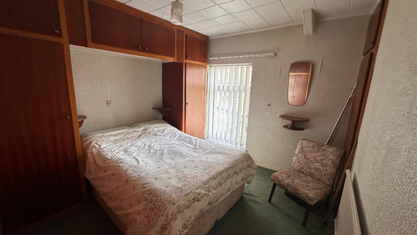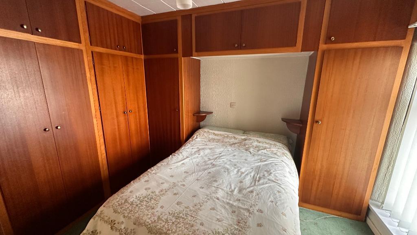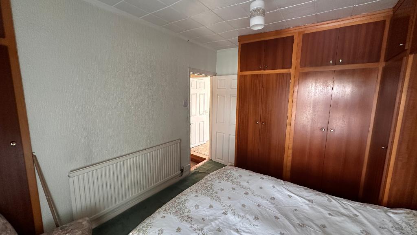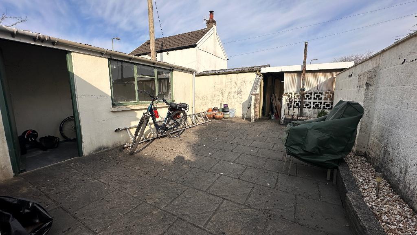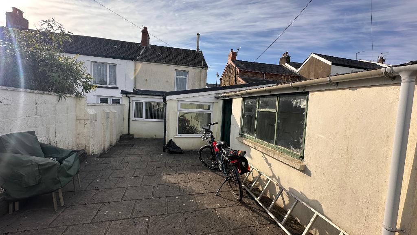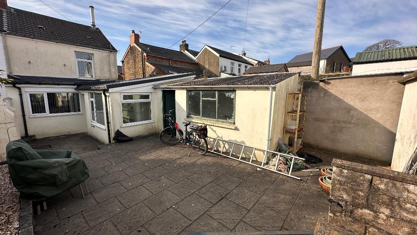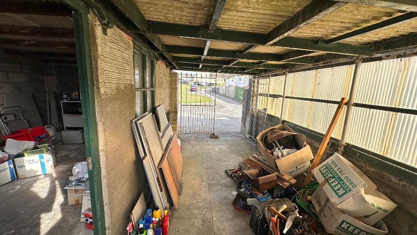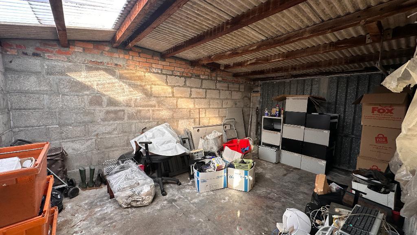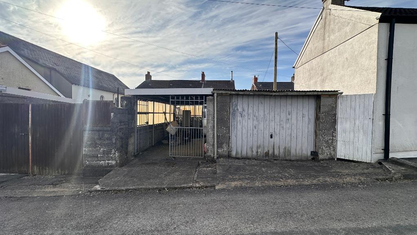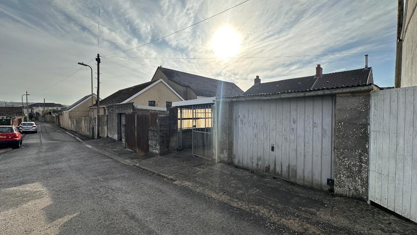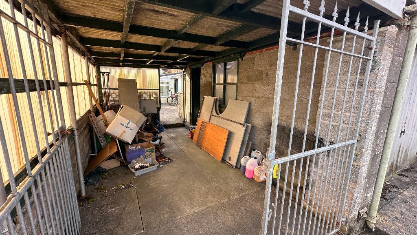Summary
Semi detached two bedroom property, situated in walking distance to the village of Nelson. Front and rear gardens, GARAGE and gated parking. Hallway leading to living room, kitchen , downstairs bathroom, utility room with separate W/C. Rear garden has patio area, block shed with separate garage and rear lane access with gated car parking. NO CHAIN.
Ground Floor
Front Garden
Patio area with decorative Cotswold chippings, side access to rear of property.
Hallway
Upvc door, ceiling part cladding and part polystyrene. Part cladding and part papered walls. Floor to ceiling fitted storage unit under the stairs. Part carpet and tiling to flooring.
Living Room
11' 7'' x 7' 5'' (3.54m x 2.28m) Upvc window with fitted blinds, emulsion painted ceilings with semi flush lights, papered walls. Feature surround electric fireplace. Inset wooden shelving to alcoves. Wall mounted radiators , power points around the room. Carpet to flooring.
Kitchen
11' 7'' x 7' 5'' (3.54m x 2.28m) Upvc window with fitted blinds. Atrex ceiling with part painted and tiling to walls. Fitted wall and base units, with stainless steel sink. Wall mounted radiator, tiling to flooring.
Bathroom (Downstairs)
7' 1'' x 4' 4'' (2.18m x 1.34m) Upvc glazed window, emulsion painted ceiling, tiling to walls, stand alone shower, handbasin. Wall mounted radiator, wall mounted boiler with storage cupboard. Tiling to flooring.
Utility Room
12' 5'' x 5' 3'' (3.81m x 1.62m) Upvc glazed windows , two Upvc doors, leading to side access and rear garden. Artex ceilings, emulsion painted walls, tiling to flooring. Separate W/C , separate storage room. Plumbing for washing machine.
Rear Garden
There is a patio area to lower levels, to the upper level and there is another patio area with block shed. To the rear of the garden , there is a block shed and gated parking for a car, with access to rear lane.
First Floor
Stairway & Landing
Ceiling polystyrene tiling, papered walls and carpet to flooring.
Bedroom Two (Rear Garden Facing)
11' 6'' x 9' 7'' (3.51m x 2.93m) Upvc window with fitted blinds , polystyrene ceiling, papered walls , fitted wardrobes, separate storage units , wall mounted radiator , power points around the room, carpet to flooring.
Main Bedroom (Front)
13' 2'' x 12' 3'' (4.03m x 3.75m) Upvc window , ceiling has polystyrene tiling, emulsion painted walls , wall mounted radiator , power points around the room.
Additional Information
Freehold
EPC Rating
Council tax band B
For further information on this property please call 01443 410646 or e-mail [email protected]
