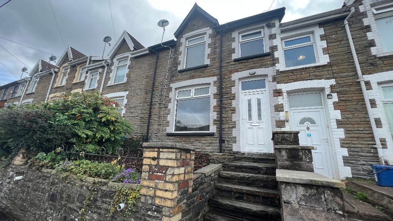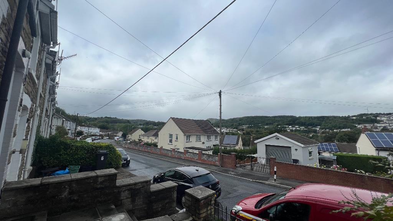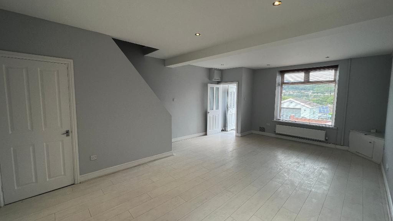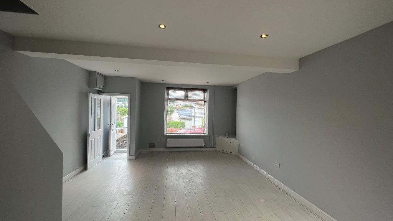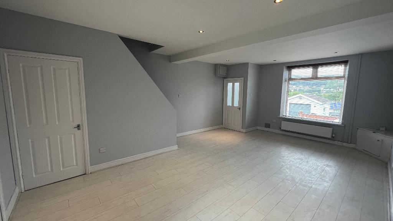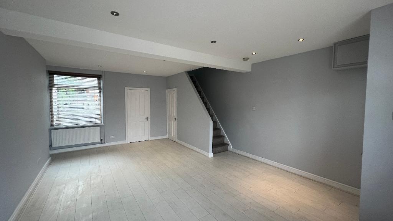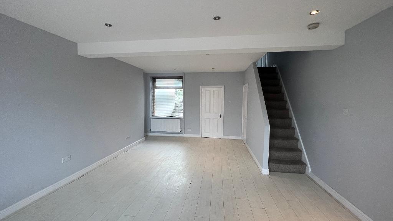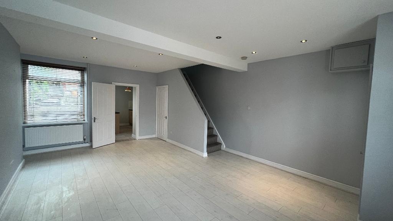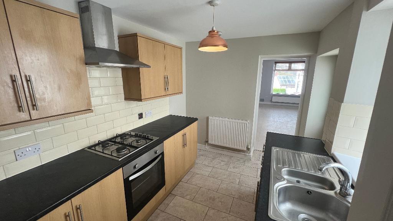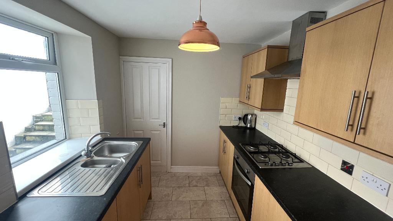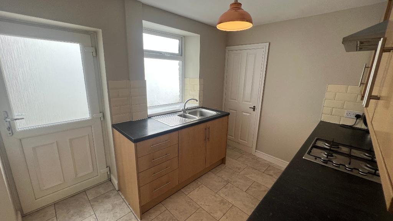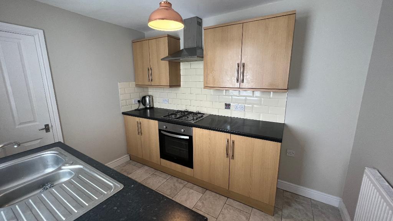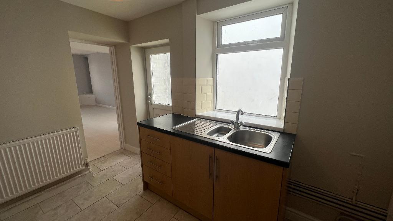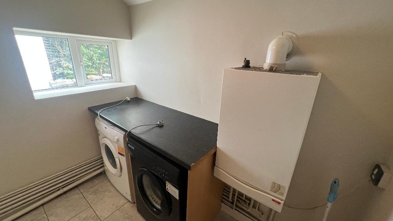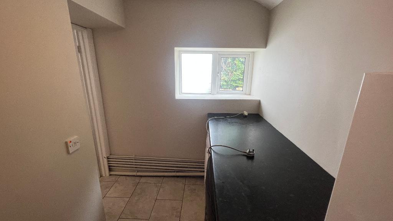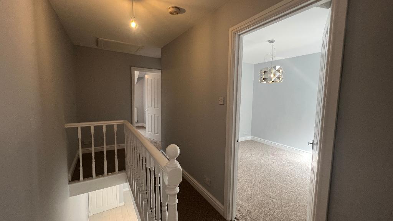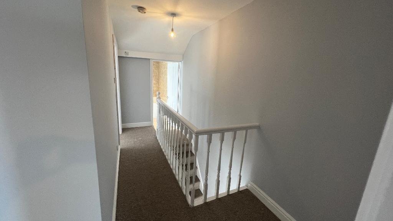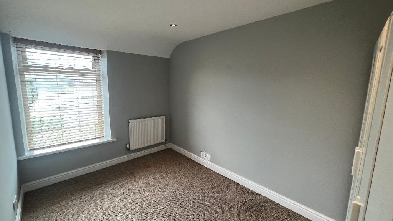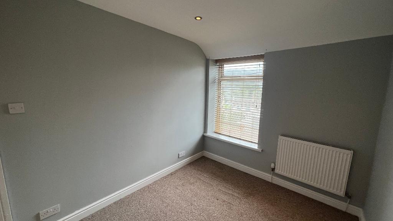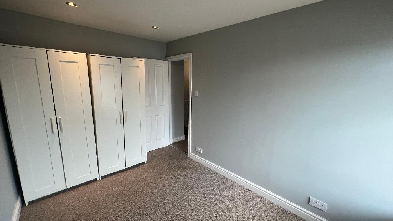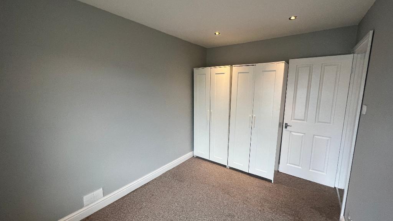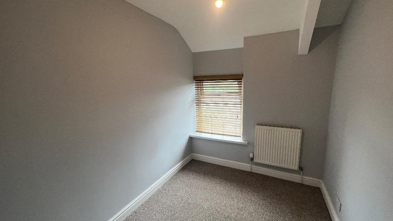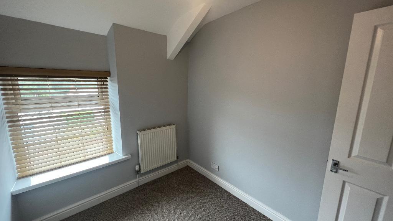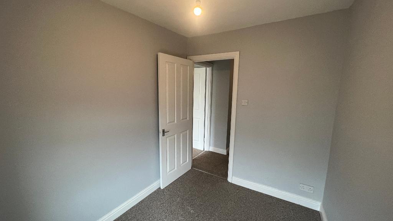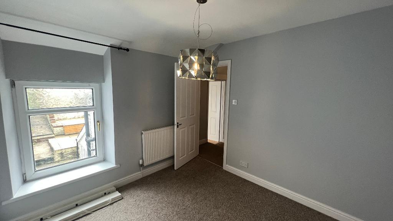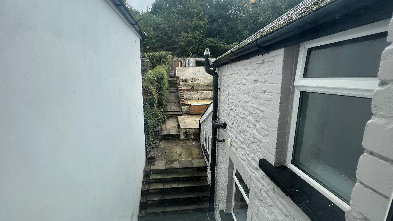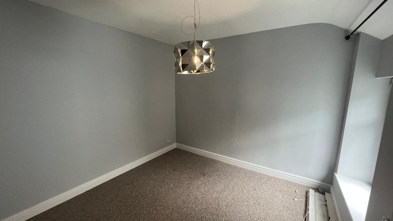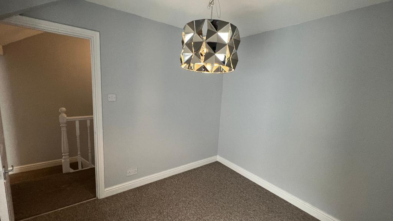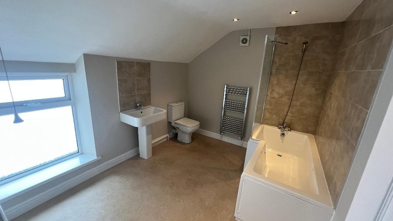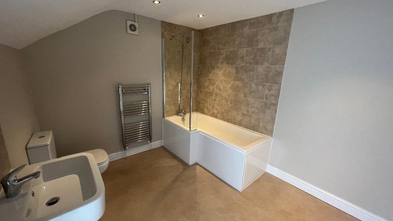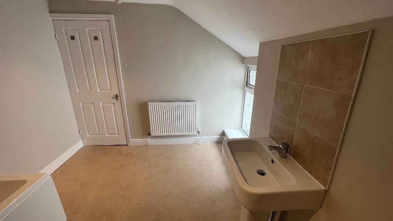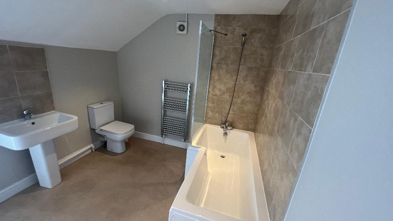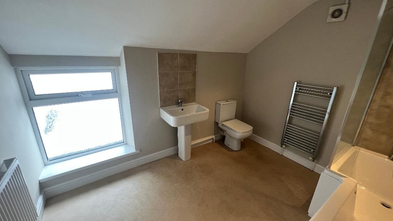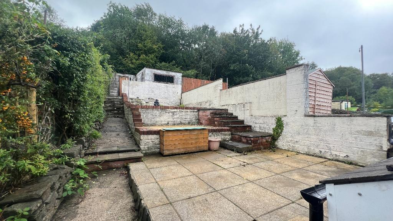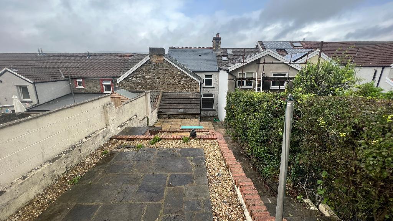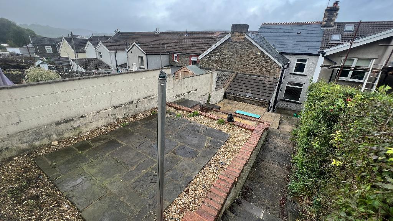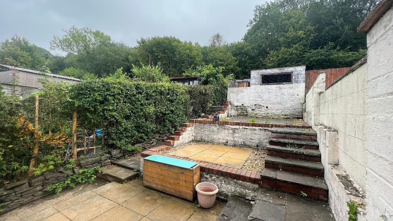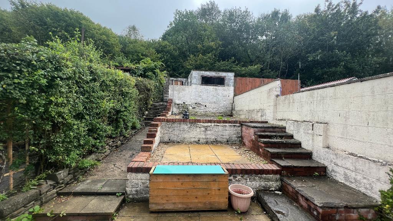Summary
Mid tce, three bed property in Quakers Yard. NO CHAIN. Front and rear gardens, porch leading to living room , fitted kitchen, utility room, front and rear bedrooms, upstairs bathroom. Views of the surrounding area.
Ground Floor
Front Garden
Steps leading to bark area with panoramic views of the surrounding area.
Porch
Upvc door, emulsion plastered ceiling and walls. Tiled flooring.
Living Room
22' 0'' x 14' 8'' (6.72m x 4.49m) Upvc windows, to front and rear. Emulsion plastered ceilings and walls, inset spot lights. Fitted blinds, wall mounted radiators, power points around the room. Wood flooring, pantry storage space.
Kitchen
10' 6'' x 8' 6'' (3.22m x 2.61m) Upvc window and door, leading to rear garden. Emulsion plastered ceilings and walls. Fitted wall and base units with stainless steel sink, splash back wall tiles. Integrated cooker with extractor hood. Wall mounted radiator, power points around the room. Tiled flooring.
Utility Room
7' 7'' x 4' 11'' (2.32m x 1.52m) Upvc window. Emulsion plastered ceilings and walls, wall mounted boiler, wall mounted shelving, power points around the room. Tiled flooring.
Rear Garden
Tiered , patio ,enclosed rear garden, with block shed.
First Floor
Stairway & Landing
landing area leading to front and rear bedrooms with upstairs bathroom. Emulsion plastered ceiling and walls. Power points around the room, ceiling hatch leading to attic.
Front Bedroom (Main)
11' 11'' x 7' 10'' (3.64m x 2.39m) Upvc window, fitted blinds, inset spot lights to ceiling. Emulsion plastered ceilings and walls. Wall mounted radiator, power points around the room. Carpet to flooring. Fitted wardrobes.
Front Bedroom (Two)
8' 10'' x 6' 9'' (2.71m x 2.06m) Upvc window, fitted blinds. Emulsion plastered ceilings and walls. Wall mounted radiator, power points around the room. Carpet to flooring
Bedroom Three (Rear)
9' 8'' x 9' 4'' (2.95m x 2.85m) Upvc window with views of the garden. Emulsion plastered ceilings and walls. Wall mounted radiator, power points around the room. Carpet to flooring
Upstairs Bathroom
10' 3'' x 8' 5'' (3.14m x 2.59m)
Upvc glazed window. Inset spotlights, emulsion plastered ceiling and walls, splash back tiles above handbasin.
L shaped bath with shower apparatus over bath, wall tiling around bath. Low level W/C, handbasin, vinyl to flooring.
Additional Information
Freehold
Boiler provides heating
EPC C
For further information on this property please call 01443 410646 or e-mail [email protected]
